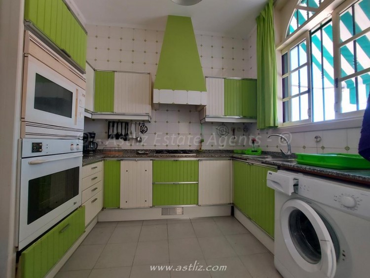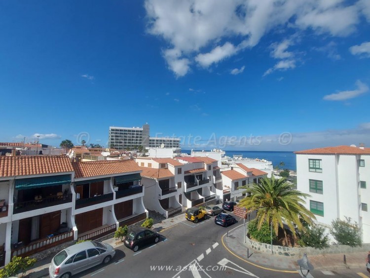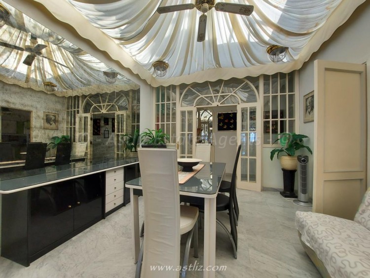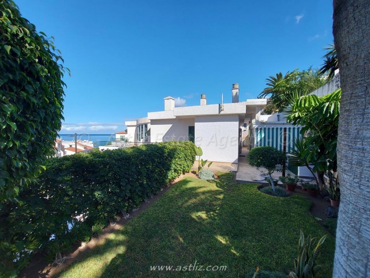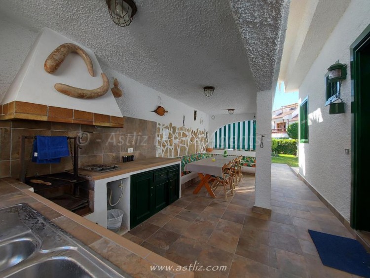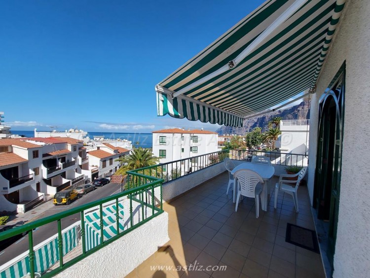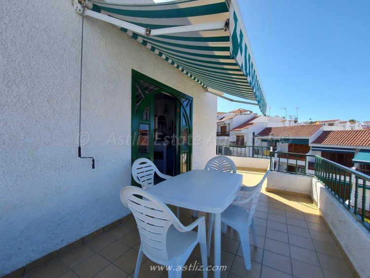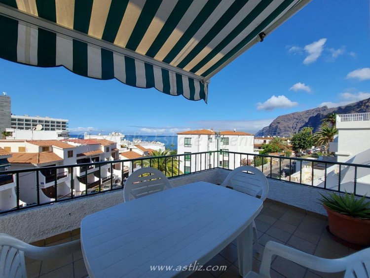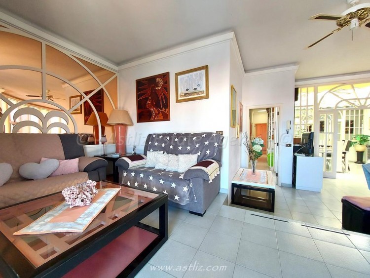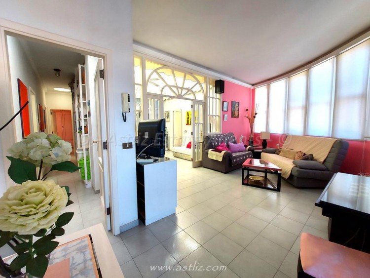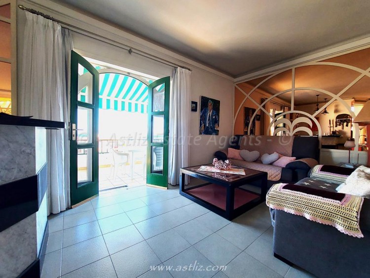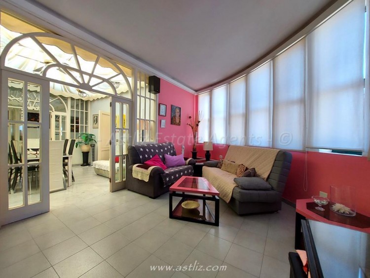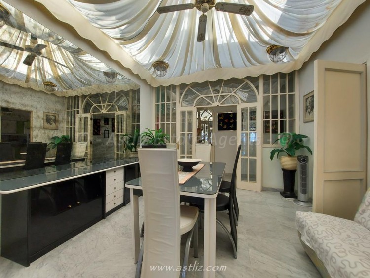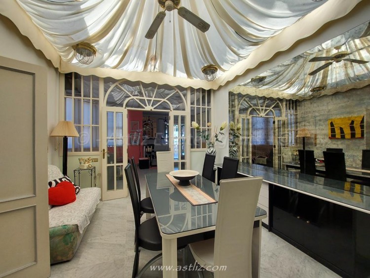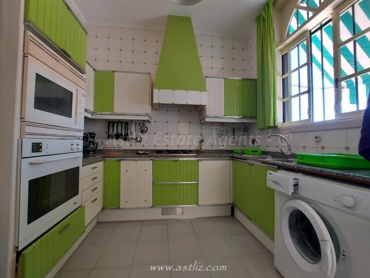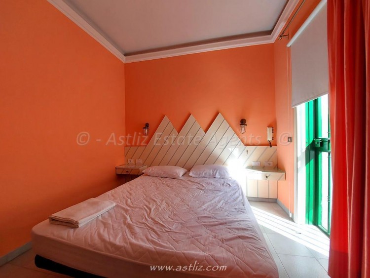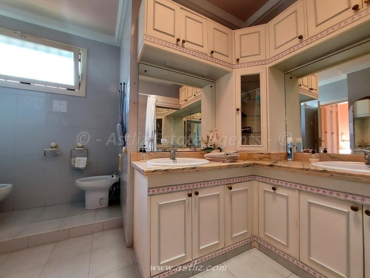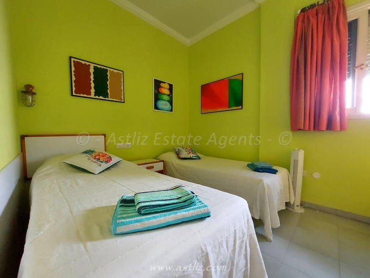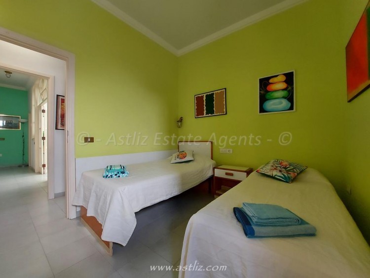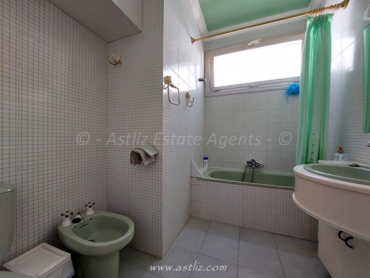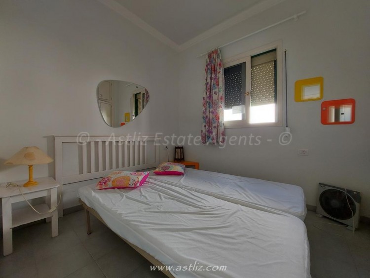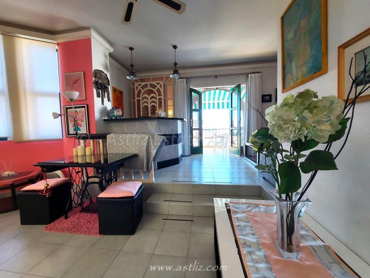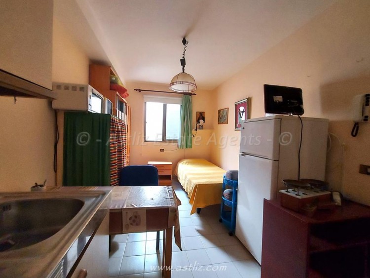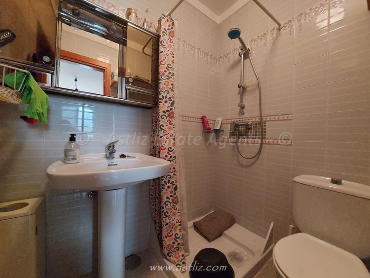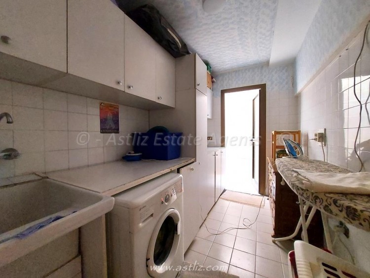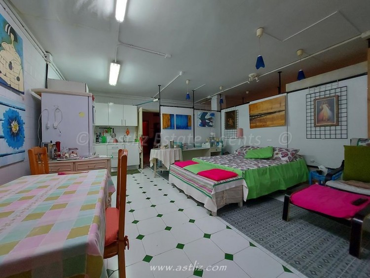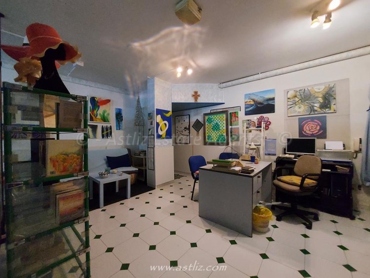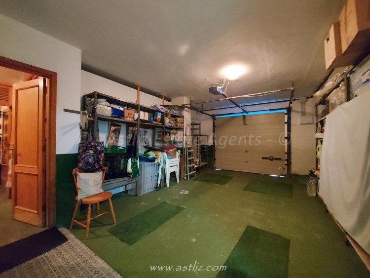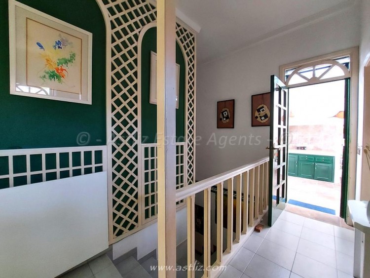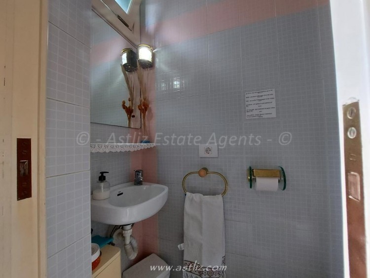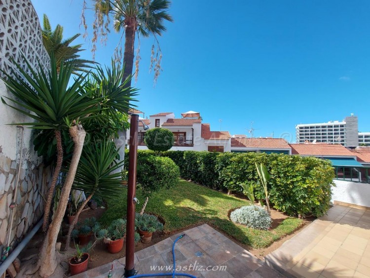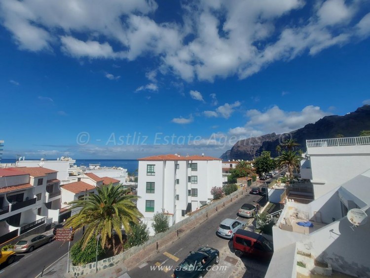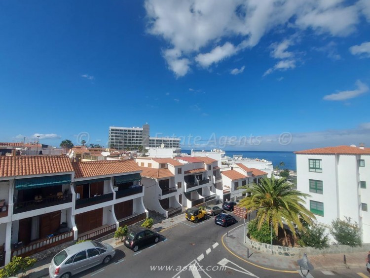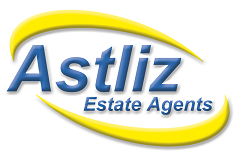Listing description
This is a very large property and is conveniently located in the village centre of Los Gigantes . It is built over three levels and commands very nice views from its wrap around terrace. It is an ideal property to use as a holiday home and there is separate living area downstairs if you wanted to live 'on site'
On the lower level is a private, lock up garage, lots of store rooms and a self-contained living area pr 'granny flat'
The middle level has a laundry room, a bedroom with an en-suite shower room and a small terrace.
The upper lever is the main living area and consists of a split-level lounge and dining area, three bedrooms, one with an en-suite bathroom and another bathroom as well as a WC. The kitchen is separate and is fully fitted.
There is lots of outside space, including a wraparound terrace, a nice garden area and an outside barbecue.
Everything you need is within walking distance, including many shops, bars and restaurants as well as banks and supermarkets. The beach and sports marina are just a short walk away.
This is a very large property and is in a great location in the centre of this popular tourist village.
Measurements:
Lower level.
Dressing room – 3.10m x 3.27m = 10.14m
Painting room – 2.84m x 2.72m = 7.76m
Garage – 6.45m x 4.06m = 26.23m
Studio / granny flat – 6.24m x 9.68m = 60.13m
Storage area – 2.42m x 1.99m = 4.82.
Middle level.
Bedroom – 2.60m x 4.31m = 11.24m
En-suite – 1.74m x 1.46m =2.55m
Laundry room – 1.95m x 3-34m = 6.52m
Terrace – 0.87m x 4.71m = 4.10m
Stair well / hallway – 1.92m x 5.34m = 10.32m
Upper level.
Store room – 2.34m x 2.39m = 5.60m
WC – 0.79m x 1.46m = 1.16m
Kitchen – 2.88m x 4.15m = 11.95m
Pantry – 1.78m x 1,92m = 3.43m
Lounge – 2.97m x 5.78m = 17.23m
Lounge 2 – 4.21m x 5.82m = 24.58m
Bedroom – 2.69m x 2.87m = 7.75m
Bathroom – 2.67m x 2.06m = 5.51m
Bedroom – 3.62m x 2.69m = 9.74m
Master bedroom – 2.85m x 3.94m = 11.24m
En-suite – 3.47m x 3.07m = 10.68m
Bedroom corridor – 6.38m x 0.91m = 5.82m
Hallway – 1.08m x 5.05m = 5.50m
Entrance hallway – 2.97m x 3.48m = 10.35m
Barbecue area – 3.31m x 6.59m = 21.82m
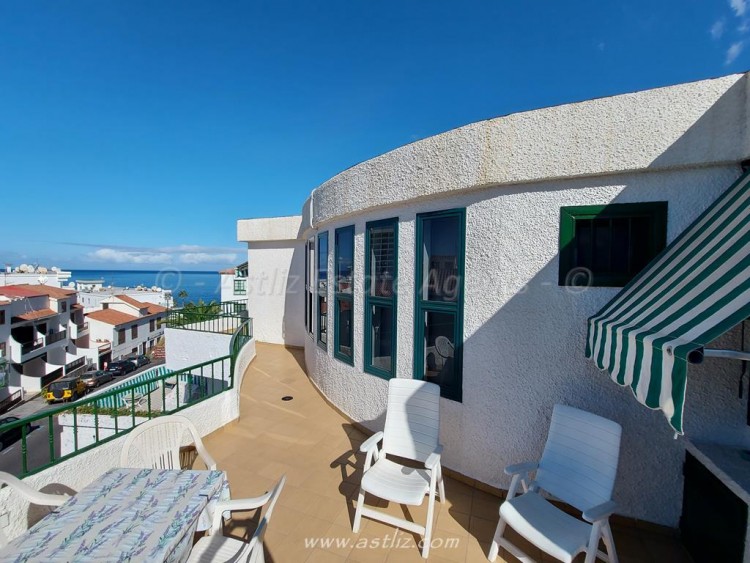 Ref: AAEP1674
Ref: AAEP1674